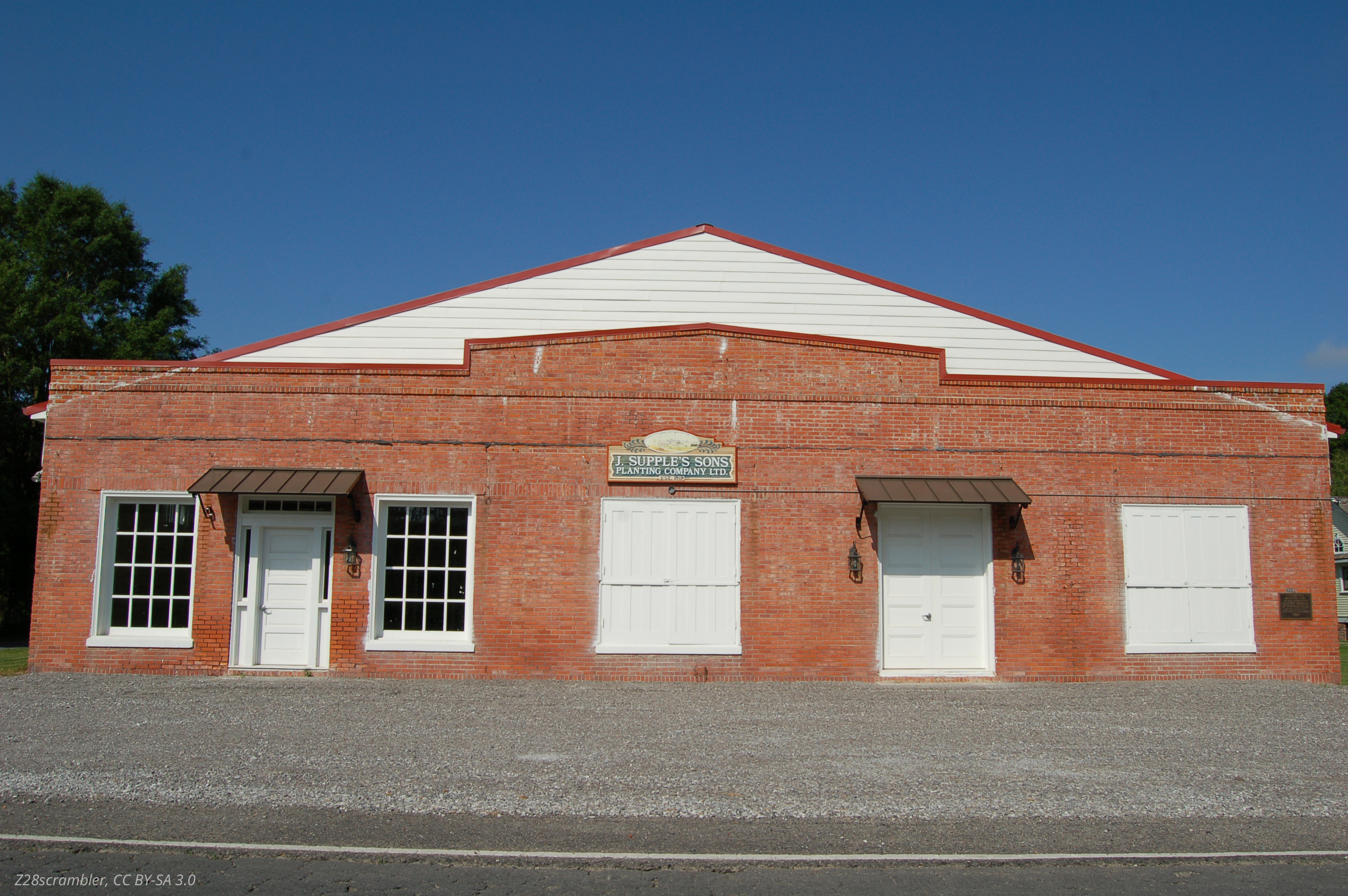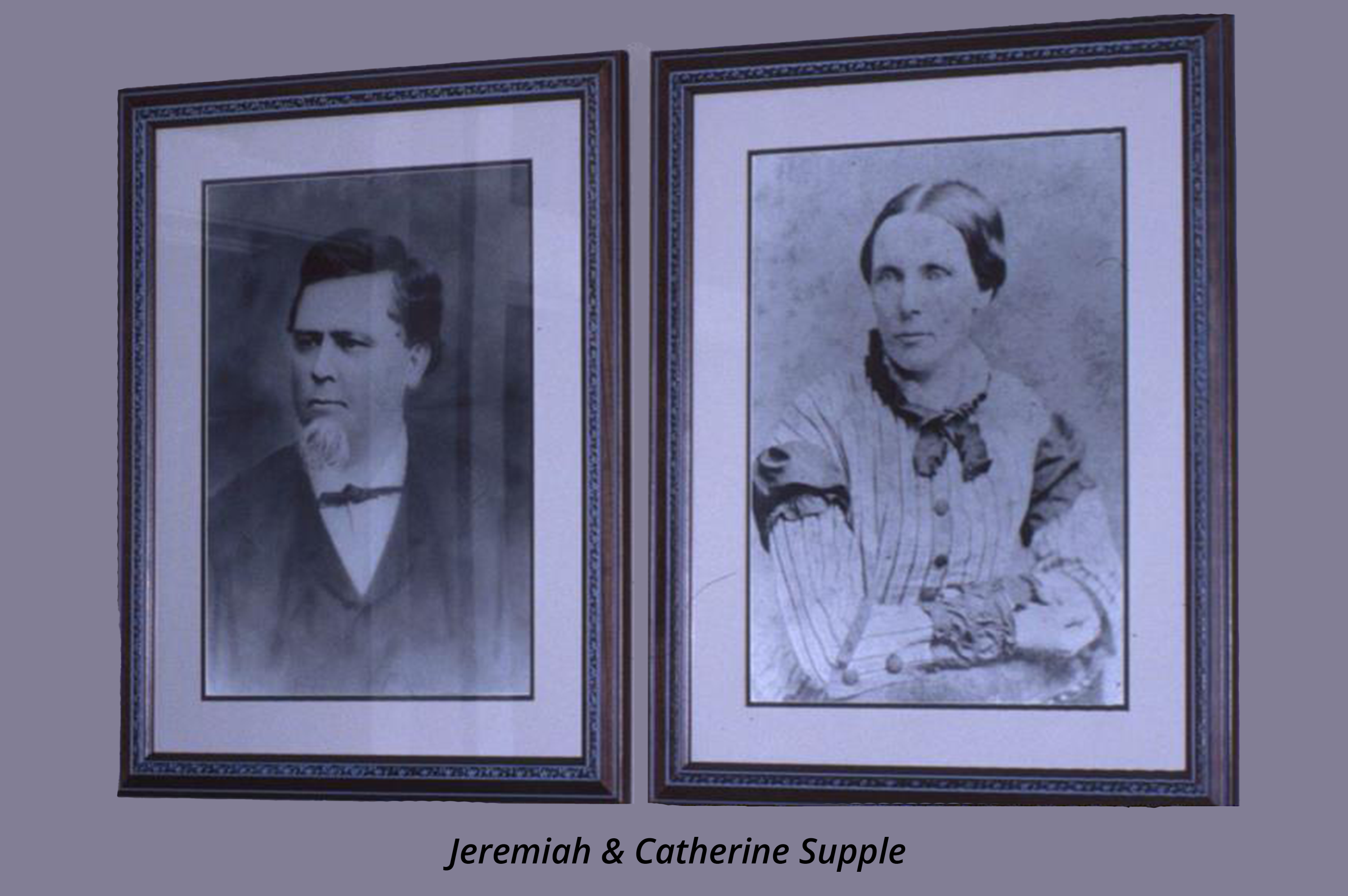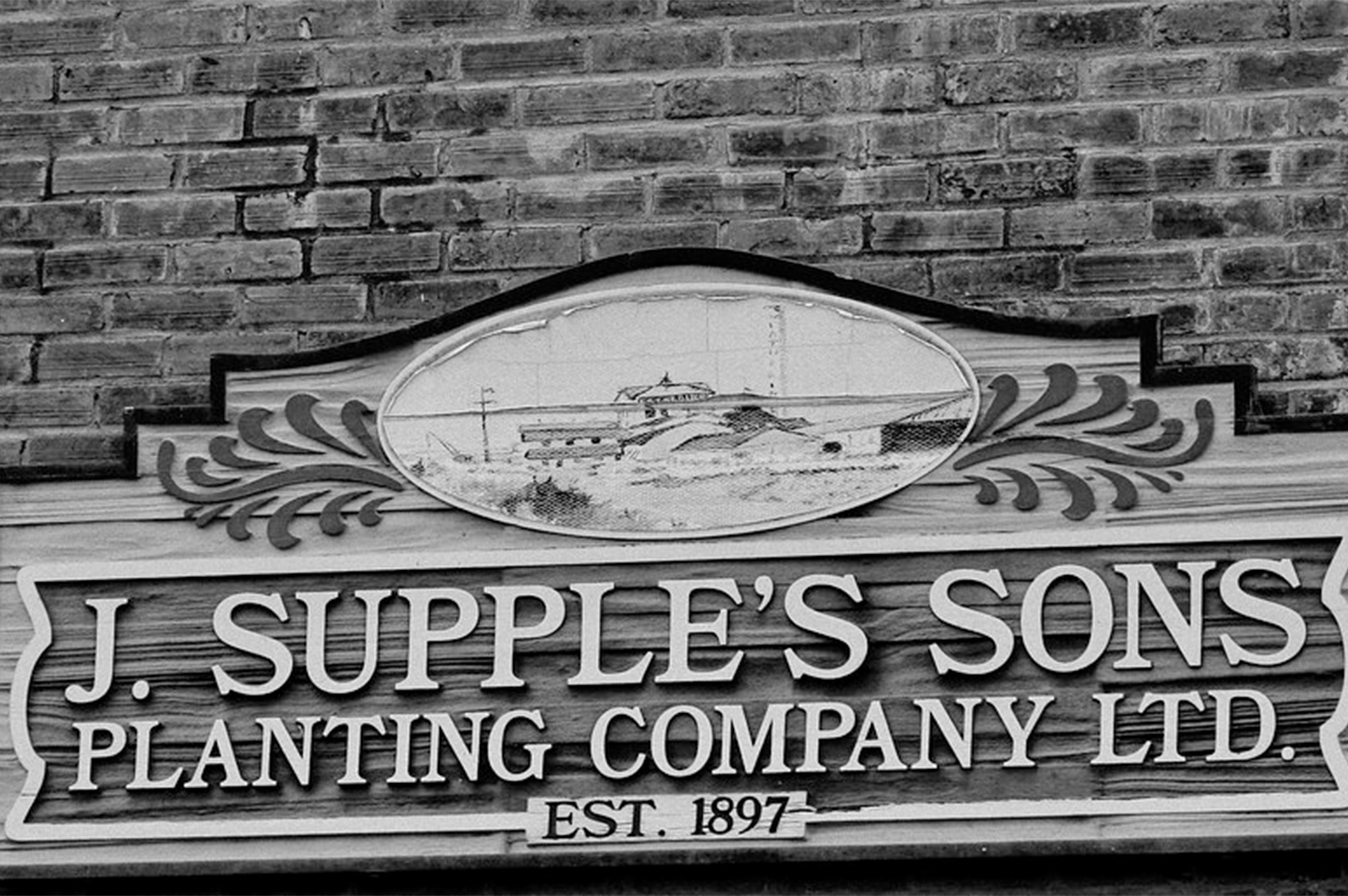J. Supple’s Sons Mercantile Company, Ltd.
Built in 1982, this site is serves as a rare surviving example of a plantation store.
Details
J. Supple’s Sons Mercantile was built in 1929 after levee construction caused the loss of an earlier Supple store. It and its predecessor were primarily plantation stores, providing a myriad of goods to workers on the various Supple sugarcane plantations. The large one story brick store is located in the hamlet of Bayou Goula, facing the Mississippi River. The one notable alteration is the addition of a new pitched roof on top of the old roof system which ended in a shaped parapet on the facade. Nonetheless, there is no question that the building still easily conveys its identity as a rural store.
The J. Supple’s Sons Mercantile Company, Ltd. is locally significant in the area of commerce within Iberville Parish as a rare surviving example of a plantation store. Rural emporiums played a significant role in meeting the material needs of the general public from before the Civil War until well into the twentieth century. During the postbellum period, many were plantation stores. The candidate served as a plantation store during part of the Supple family’s century-long career in the mercantile and planting businesses. The period of significance for this nomination ranges from 1929, the date of construction for the present store, through 1955. Although rural stores in general began to decline in importance in the 1940s, it is clear that Supple’s remained a major focus of commerce up to and past the Register’s fifty-year cutoff (at present 1955). The facility continued to serve as a rural store, albeit eventually under reduced circumstances, until 1979.
The Supple store has a sizable footprint—72 feet along Highway 405 and 85 feet deep—with a smaller office wing at the rear. Inside, the building is divided into two main spaces: a large sales area occupying about two-thirds of the structure and a narrower section used for storage and a “meat room.” These interior divisions are reflected on the asymmetrical façade, which retains its original paneled shutters and doors. The display windows in the sales area remain intact, with distinctive shutter paneling—horizontal on the doors, vertical on the shutters, and diagonally paneled on the storage side.
Both side elevations feature small, high-set barred windows designed to allow for interior shelving. At the rear are paneled double doors and six-over-six windows in the office wing, which also retains original shutters made of diagonally arranged wood strips. A large vault with two freestanding safes is located in the windowless office area, which includes an L-shaped office, storage room with original shelving, and a smaller office—possibly for the manager. The vault door still bears the painted name “J. Supple’s Sons Mercantile Co., Ltd.”
Inside the sales floor, most counters and shelves have been removed, creating a wide open space supported by a row of thin metal posts. The office wing remains largely unaltered, with built-in bookcase-style shelving featuring decorative columns and bungalow-style brackets. Some original store records are still housed on the high upper shelves.
This site was added to the National Register of Historic Places on May 10, 2005. To learn more about the history of this site and view its official submission, visit this link.





